| |
|
| Demolishing existing walls, to gain access to wiring and plumbing,
was one of the first steps. This was preceded only by removing
old appliances. Based on access limitations and logistics, all
material from demolition was routed through window to truck. This
photo was taken at beginning stages of project. |
|
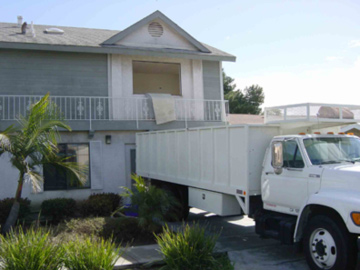 |
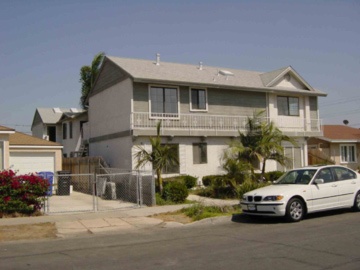 |
| Scope of work was to convert this apartment building into individual
condominiums. Painting, framing, electrical work was yet to begin.
Worked with SDG&E to introduce separate "lines" and meters.
This photo was taken prior to beginning work. |
|
| All rooms remodeled, painting and landscaping finished.
This photo was taken at completion of work. |
|
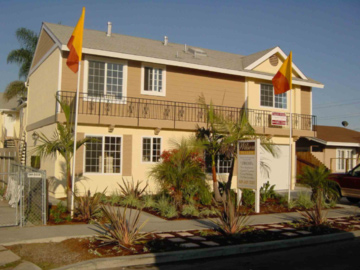 |
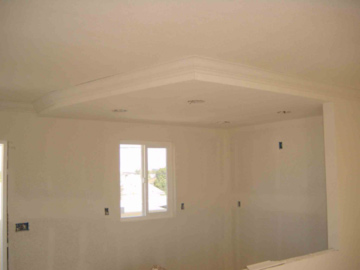 |
Kitchen rewiring and plumbing is complete. Drywall added, mud
added and finished, and walls primed. Final paint, outlets, lights
and counter tops to be added. This photo was taken mid-way
through project. |
|
| Final paint, outlets, lights and counter tops added. This photo
was taken at completion of work. |
|
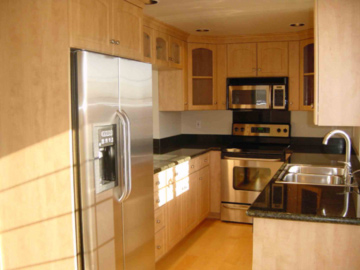 |
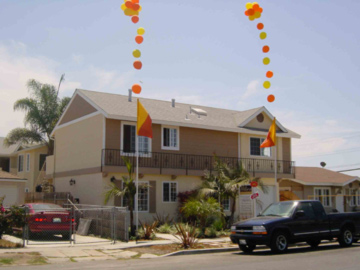
|
|
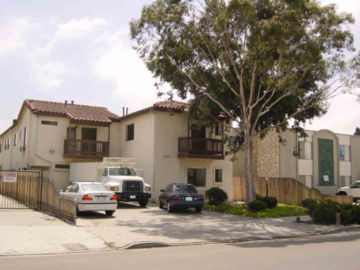 |
| Scope of work was to convert this apartment building into individual
condominiums. Painting, framing, electrical work notwithstanding, an
area sometimes overlooked is the need to work with public utilities
(i.e., SDG&E) to introduce separate "lines" and meters. This
photo was taken prior to beginning work. |
|
Demolishing existing walls, to gain access to wiring and plumbing,
was one of the first steps. This was preceded only by removing
old appliances. The rear of the building was the staging area,
from where the appliances were picked up. Note that this photo
depicts the beginning of what became a huge gathering of
assorted appliances |
|
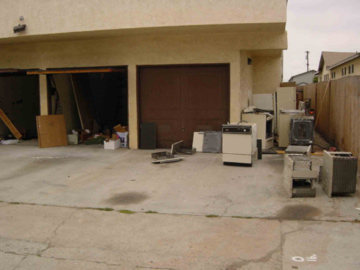 |
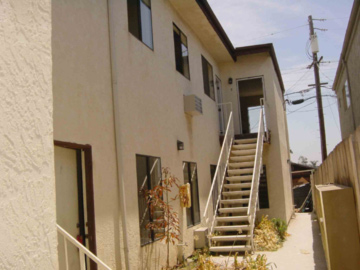 |
Though the existing cosmetics (paint condition, paint color, etc)
was satisfactory, there were areas that should have been better
planned, like the landscaping. It should be noted that the entire
process of remodeling was an ongoing joint effort (between
property owner and "A Better Way") to reach agreement on new
color schemes and landscaping (plants vs. grass vs. stones, etc).
This photo was taken prior to beginning work. |
|
| There is a specific sequence involved in ultimately completing a
project. Note that the walls have been painted and the fence
has been replaced, but the landscaping has not yet been
accomplished. This photo was taken mid-way through the
construction. |
|
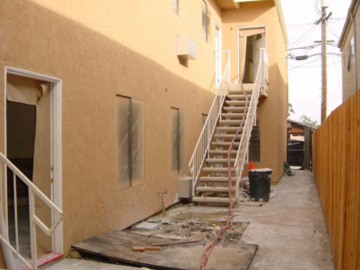 |
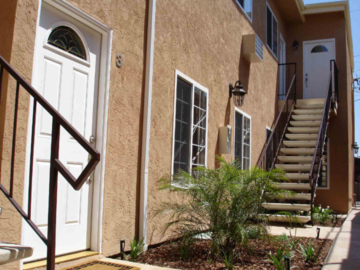 |
| Stair railings have been painted, landscaping added. Job is
complete. This photo was taken at completion of work. |
|
Aside from all the old appliances being removed, the garage area
was repainted and the drive way was power washed. Take notice
that the upper-left window was replaced (due to the owner's
request), which resulted in some last-minute touch-up. This photo
was taken with 95% of the work already complete. |
|
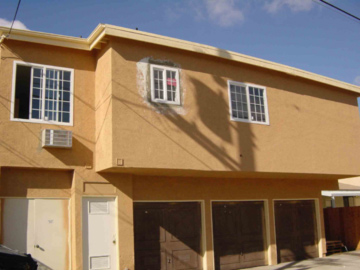 |
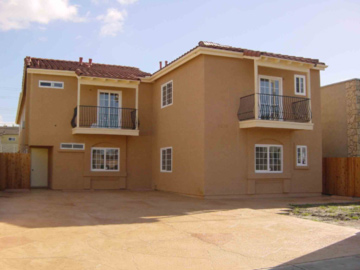 |
Observe that the driveway has been stamped and stained, giving
it a unique, contemporary look. This photo was taken with 95% of
the work already complete (rain gutters and landscaping had not
yet been accomplished). |
|
The kitchen has been painted and the cabinets are ready to be
installed. This photo was taken mid-way through the kitchen's
remodeling. |
|
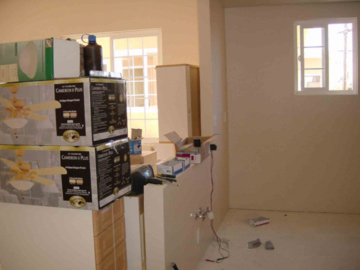 |
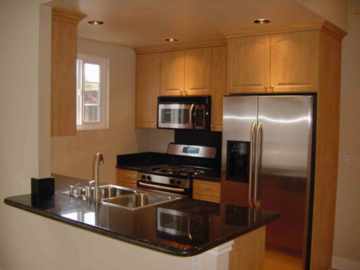 |
| Kitchen cabinets and ceiling fans are installed. Kitchen counter top
has been added. This photo was taken at completion of work. |
|
Rain gutters have been added and landscaping has been
completed. This photo was taken at completion of work.
SHOW TIME! |
|
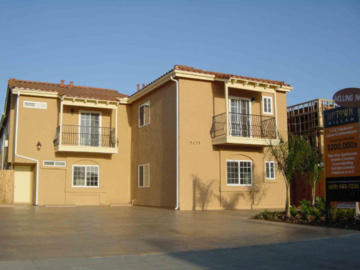 |
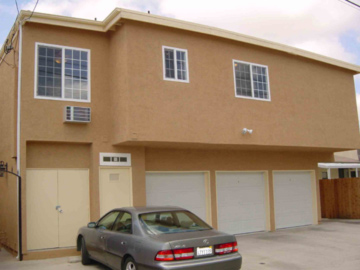 |
The garage area was completely repainted and the garage doors
replaced / painted as required. This photo was taken at
completion of work.
SHOW TIME! |
|